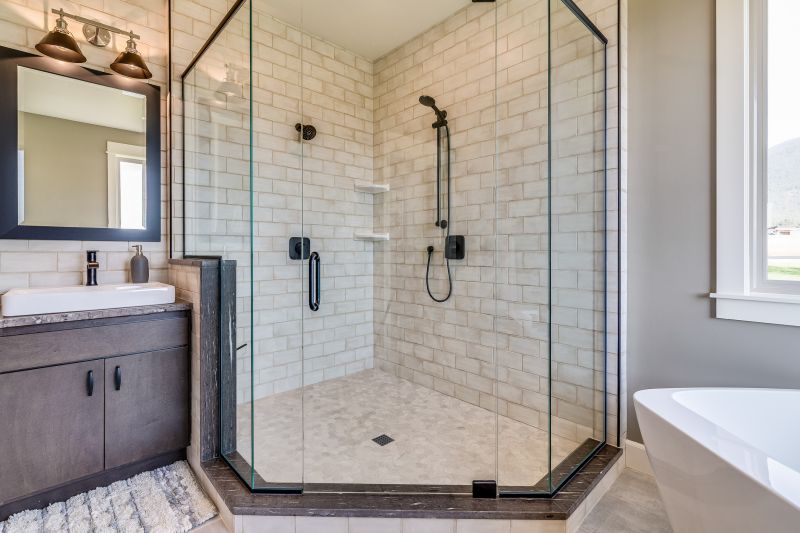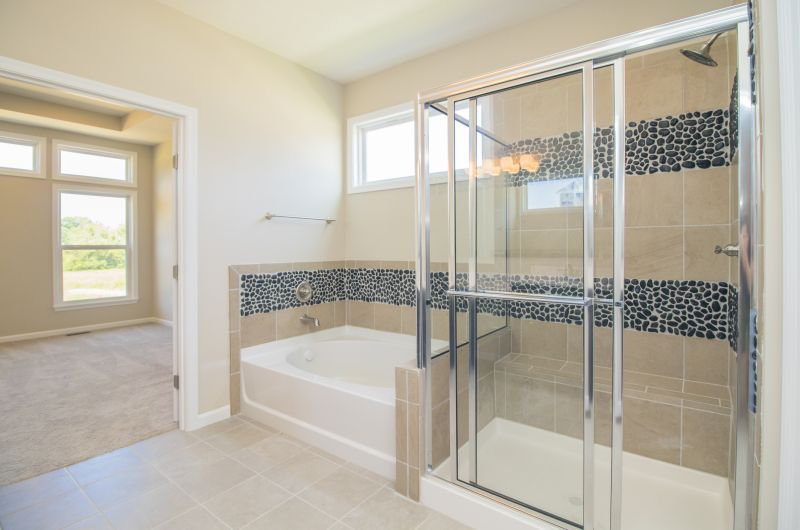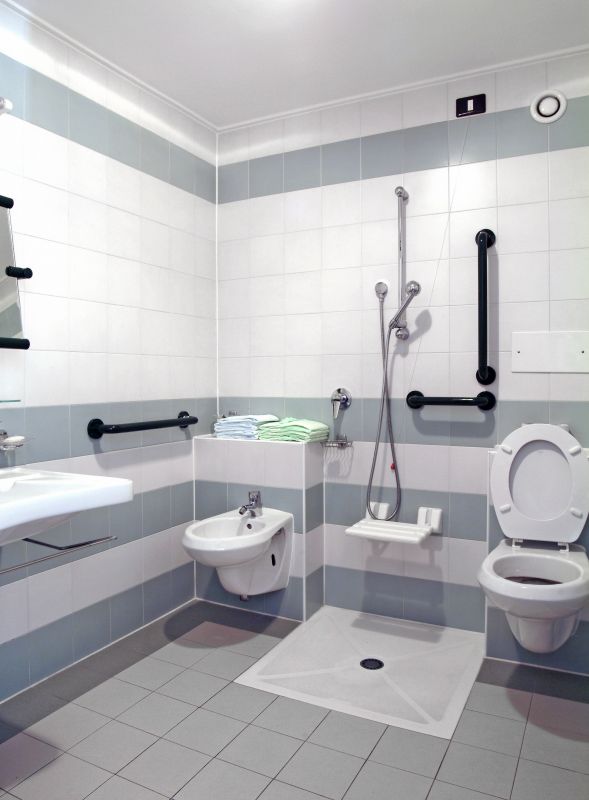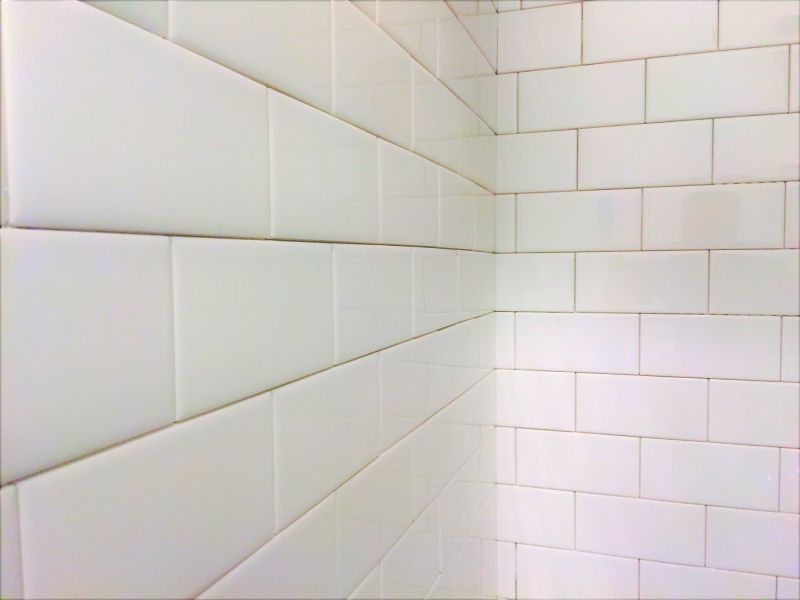Maximize Small Bathroom Shower Space
Corner showers utilize two walls and are ideal for saving space. They often feature sliding or hinged doors, providing easy access while occupying minimal floor area. This layout is popular in small bathrooms due to its efficient use of corner space.
Walk-in showers create an open feel and can be designed with glass enclosures that do not require a door, making the space appear larger. These layouts are accessible and can incorporate built-in seating or niche storage.

A compact glass-enclosed shower maximizes natural light and creates a sense of openness in small bathrooms.

This layout saves space and offers easy access while maintaining a sleek appearance.

An open design with built-in niches for toiletries enhances functionality without cluttering the space.

Using different tile layouts can add visual interest and make the shower area appear larger.
The materials and finishes used in small shower layouts also play a crucial role. Light-colored tiles and reflective surfaces can amplify natural light, creating a brighter and more inviting atmosphere. Vertical and horizontal tile arrangements can influence the visual dimensions of the shower, either elongating or broadening the space. For example, vertical tiles can add height, making the room feel taller, while horizontal patterns can expand the width. Thoughtful selection of fixtures and accessories ensures the shower remains functional without cluttering the limited space.
Innovative storage options are essential in small bathroom showers. Recessed niches and corner shelves provide ample space for toiletries without encroaching on the shower area. Compact fixtures like wall-mounted faucets and streamlined showerheads contribute to a clean, uncluttered look. Proper lighting, including recessed or LED fixtures, enhances visibility and accentuates design features, making the space more comfortable and practical. These elements together create a cohesive and efficient shower environment tailored for small bathrooms.







